THE PLANS
From Imagination to Reality
It may have started with a smudgy sketch, but the design for the Butterfly Center Renewal is now complete, and construction begins in late May.
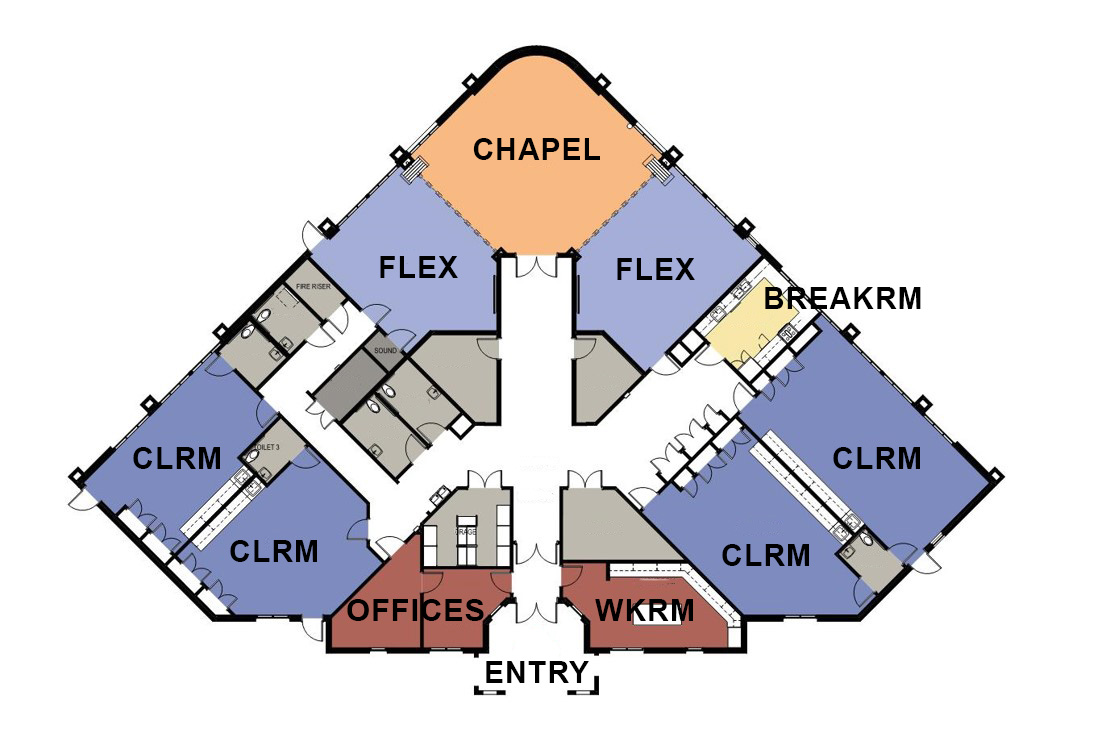
SAFETY AND ENERGY IMPROVEMENTS
The renewal achieves full ADA accessibility for adults and children and reduces energy and climate impact with new windows, HVAC, lighting, and appliances. Existing safety concerns are addressed with increased airflow, a fire suppression system, wider corridors for egress, and a new entry vestibule separating visitors from education areas for student safety.
LEARNING SPACES
Throughout the building, natural lighting is increased with larger, energy-efficient windows, dimmable LED fixtures, individual classroom HVAC controls, new casework, storage, paint, and flooring make spaces suitable for learning. In addition to existing playgrounds, a new outdoor classroom will be added for STEM learning activities.
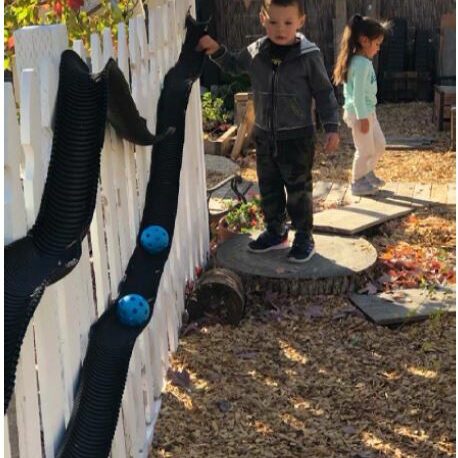
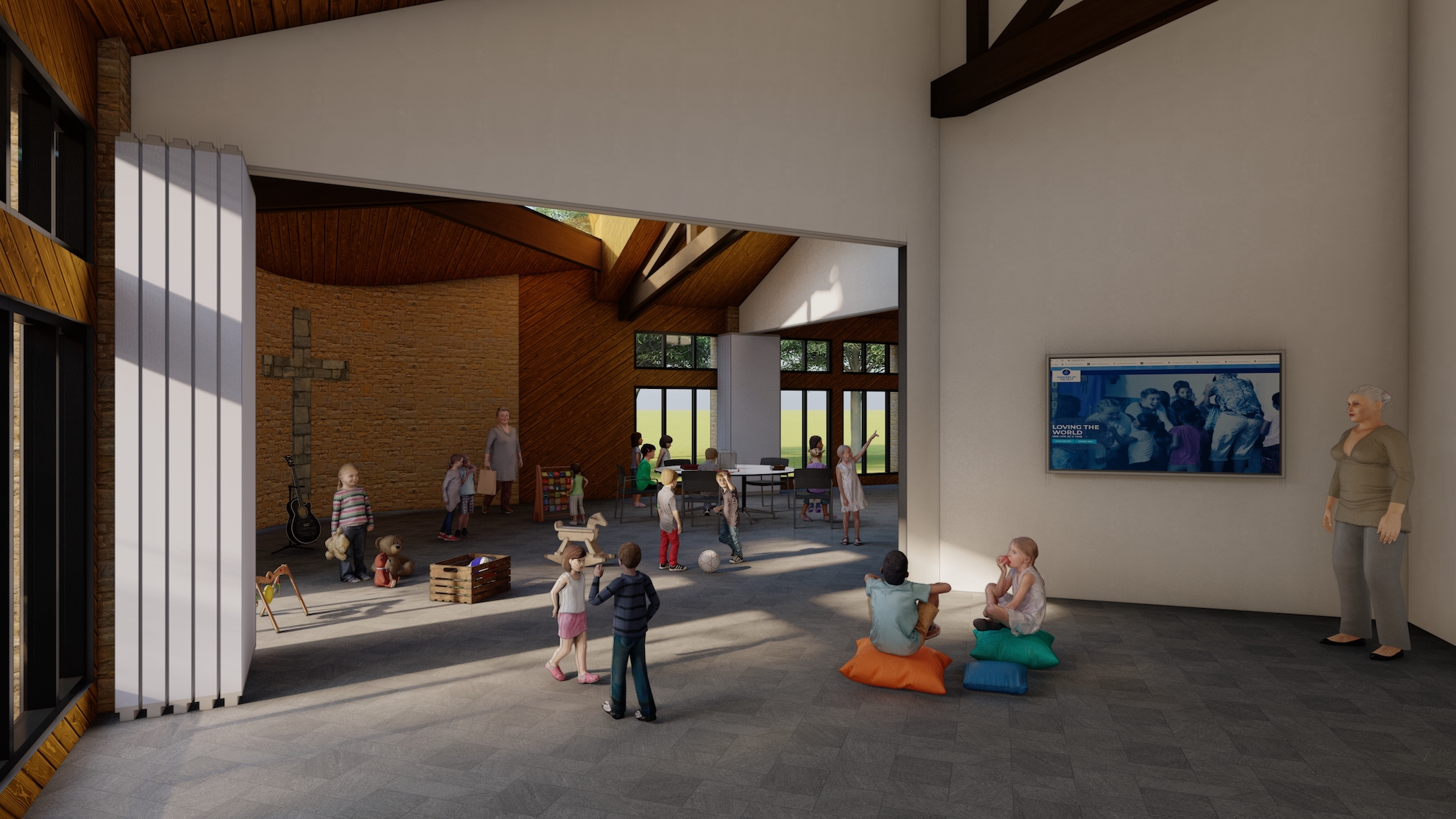
CHAPEL AND FLEX SPACE
God-inspired imagination guided the renewal of the sacred space of our original sanctuary into a small worship environment supporting smaller gatherings such as prayer groups, Taize-style worship, and Butterfly Chapel. This space can be enlarged as needed by opening up to flex space on either side.
BREAKROOM
The relocation of the existing kitchen creates a breakroom with windows that allows access by separate users without interrupting activities in adjacent spaces. New appliances and storage support early childhood learning and use by church and community.
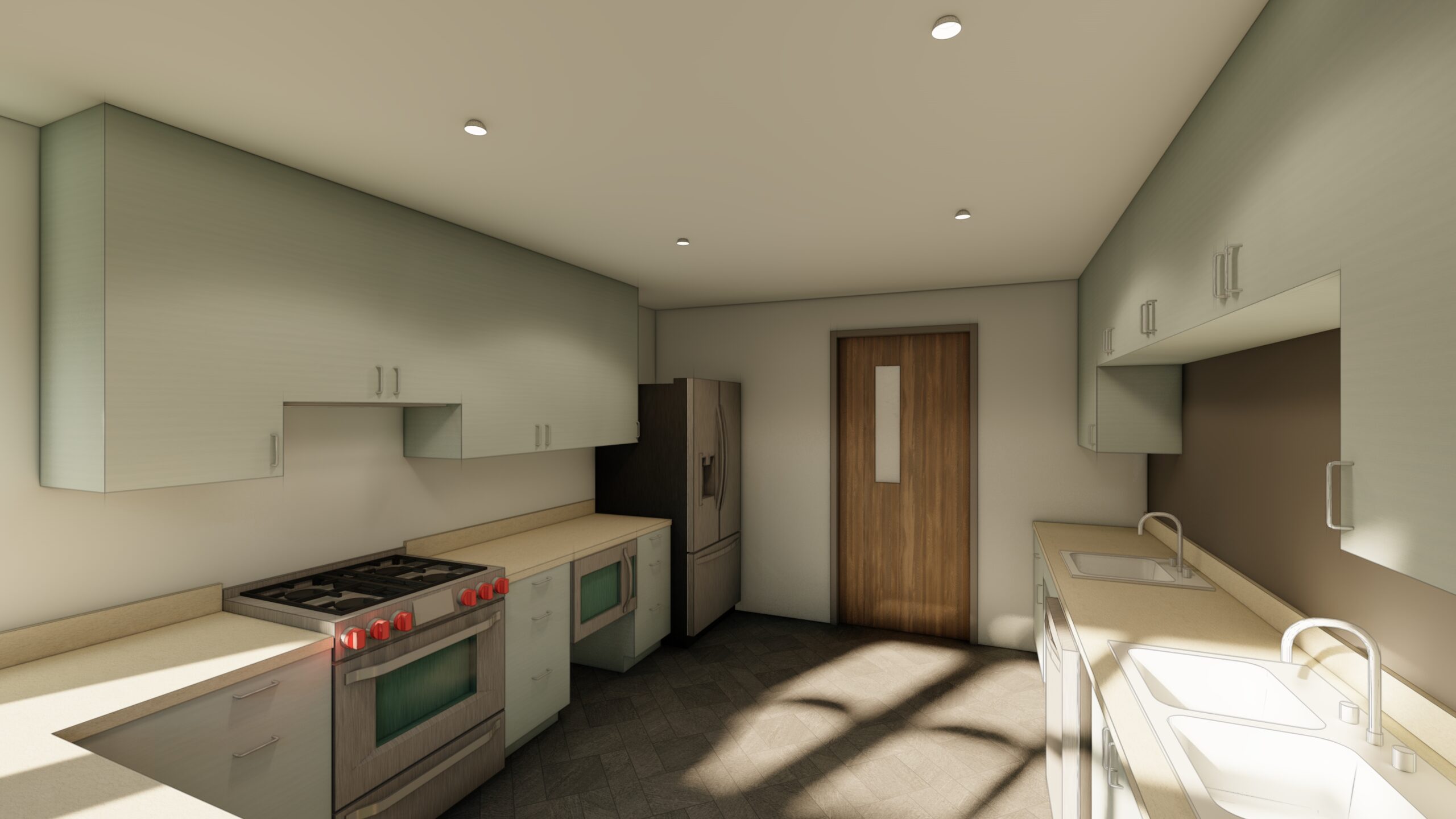
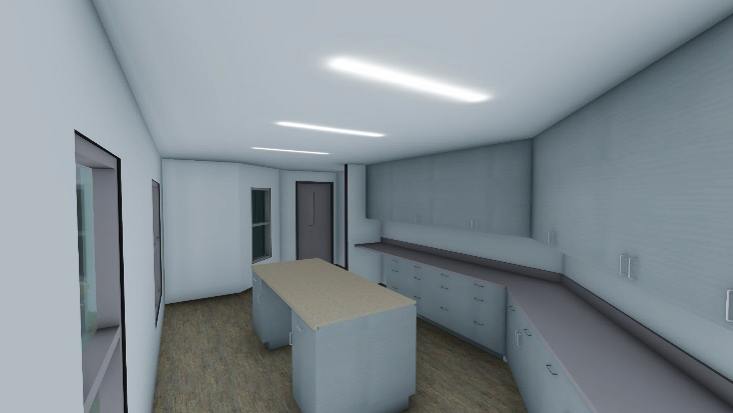
WORKROOM
Located by the entrance and easily accessible by teachers, this room doubles as a workroom and an ancillary space for private meetings between parents and staff. It is a vital support space for staff to assemble teaching materials and provides increased storage and a center island workspace.
STORAGE
Storage has been a challenge in this building for years. 3 new storage rooms for improved access of stored items for preschool, church, and outside community events addresses this concern. In addition, new tables and chairs with vertical storage racks to minimize storage space will be purchased as part of this project.

Design and construction documents were prepared by O’Connell-Robertson Architects under the guidance of the Butterfly Task Force. Project construction by Zapalac/Reed Construction is slated to begin at the end of May.

